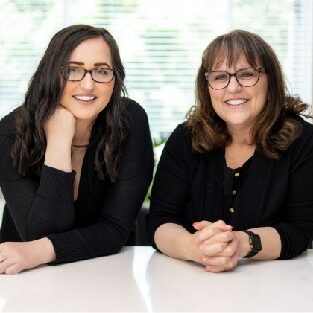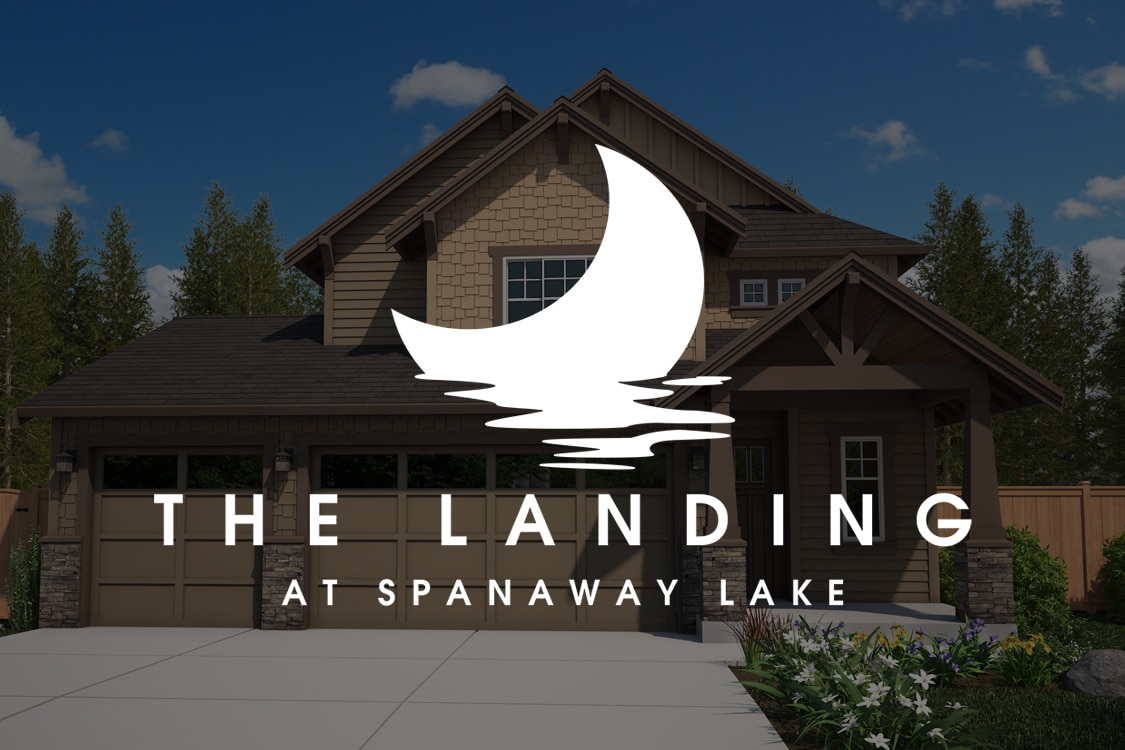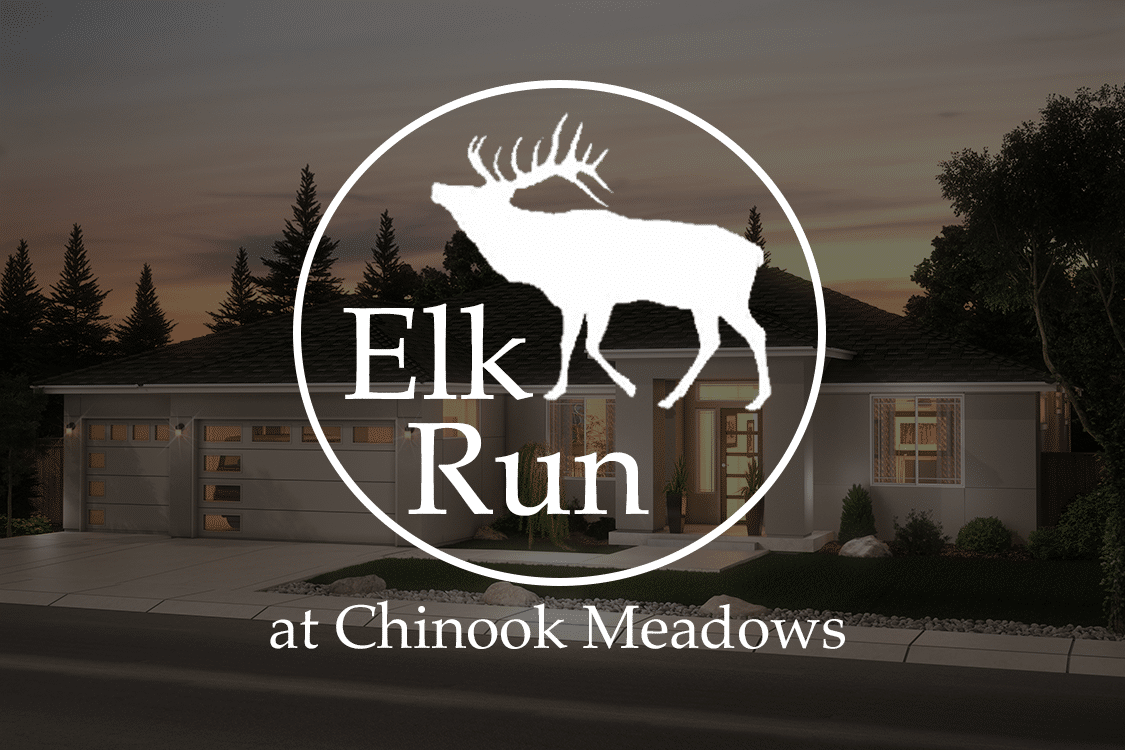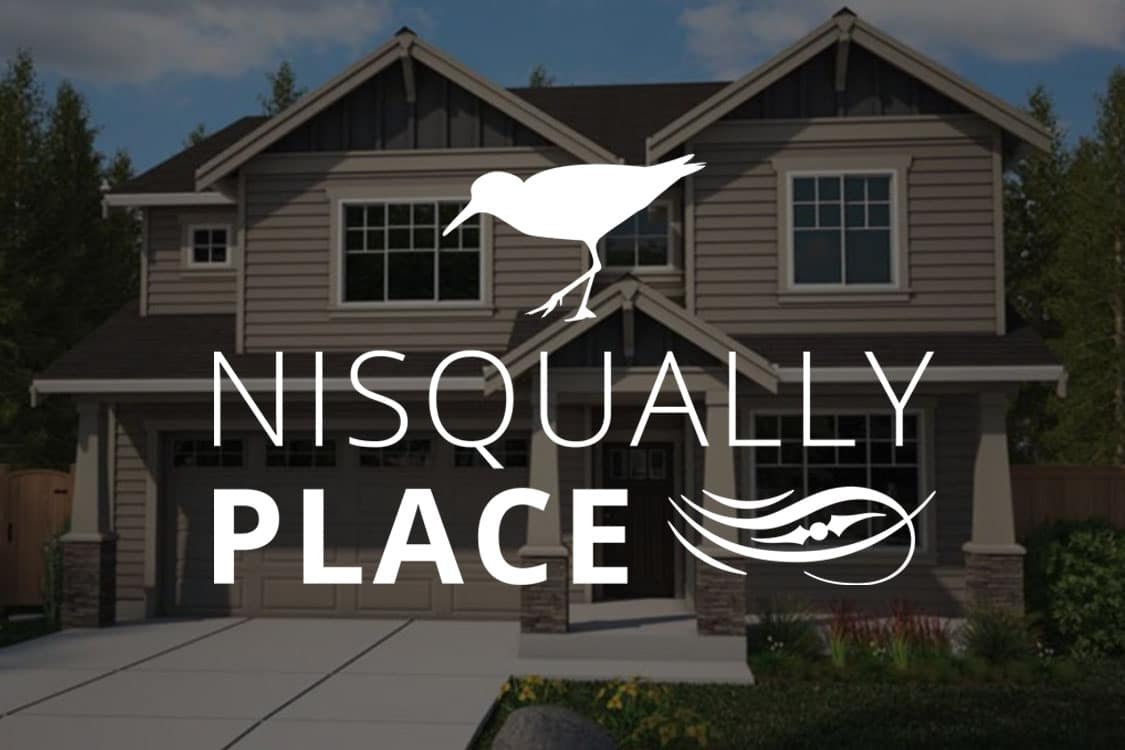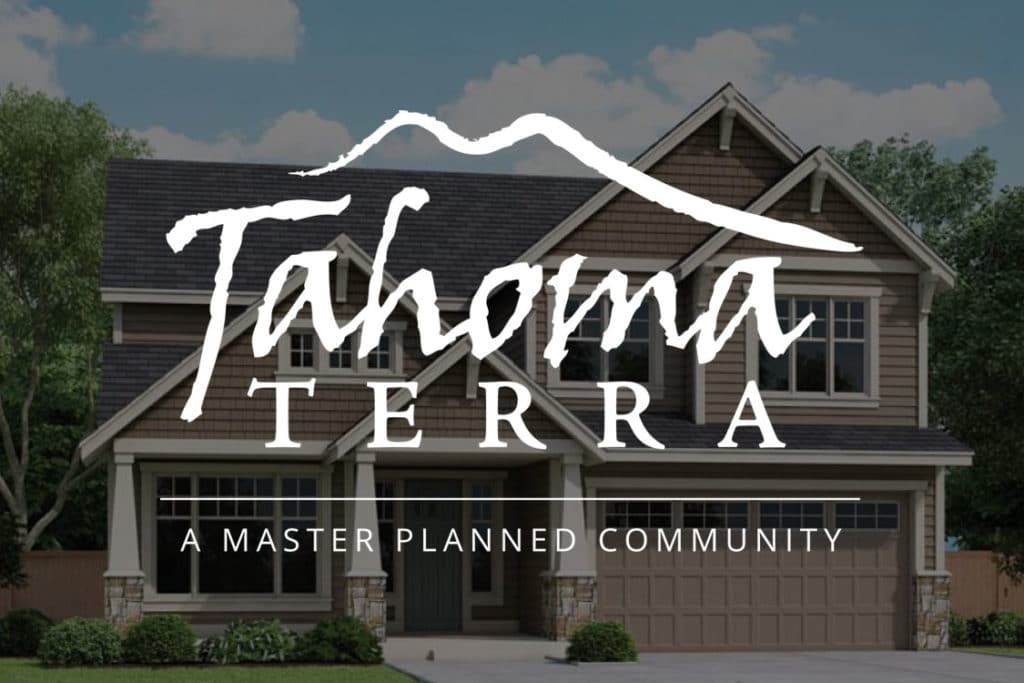A Step Above the Rest
You won't find a more dedicated team to help you reach your goals.
At Presgroup Realty, we specialize in matching new home communities with their future owners.
Our new home specialists are currently launching and selling neighborhoods under construction in Bonney Lake, Buckley, Orting, and Spanaway, Wa. With over 10 years of experience, our team has the know-how, digital marketing savvy, and unrivaled web presence to benefit both buyers and sellers.
Searching for your new home?
Getting ready to put your current home on the market?
Our team of regional experts is ready to help. Use the map below to find an agent in your area and let’s see how we can help you get settled in your dream home today!
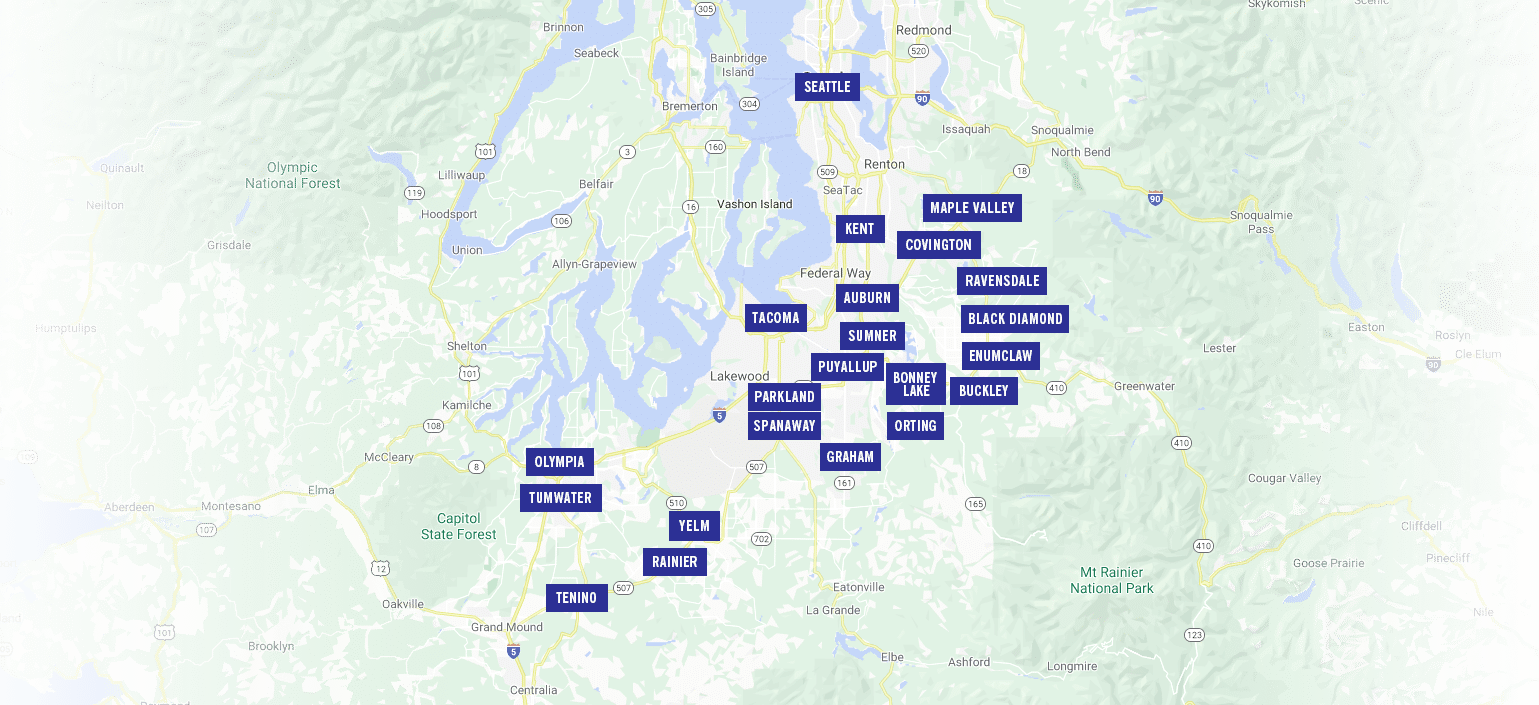
Get To Know Our Teams
Home Sweet Home Team
ELK RUN & HIGHLINE RIDGE
Blossom Home Group
THE LANDING AT SPANAWAY LAKE


